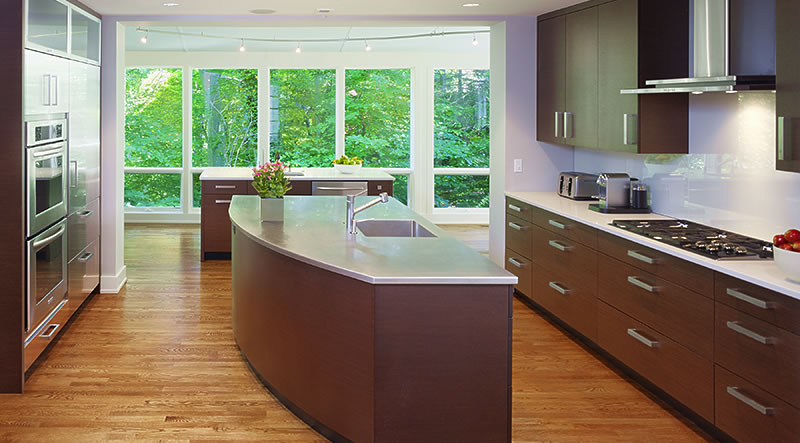









WASHINGTON,DC This renovation of an eighties center hall colonial sought to create a more open plan. It also took advantage of the fully wooded side of the property. A one story glass enclosed room, in lieu of an existing open deck, provided the visual opening to the woods as well as increased square footage.






