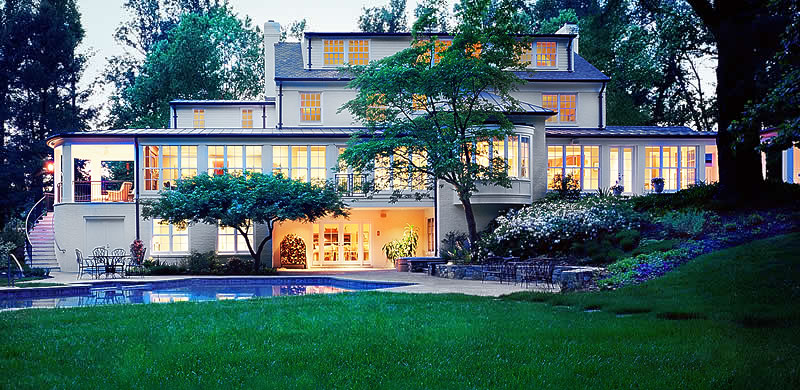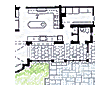













POTOMAC,MD To engage the existing “Mt. Vernon”-style Colonial house with its lovely site, the design places a new carriage house, with potting shed and second-story apartment, axially at the top of an existing stone stair to the garden. The carriage house is linked to the existing house by a new two story, colonnaded “veneer” attached to the entire rear façade of the house.









