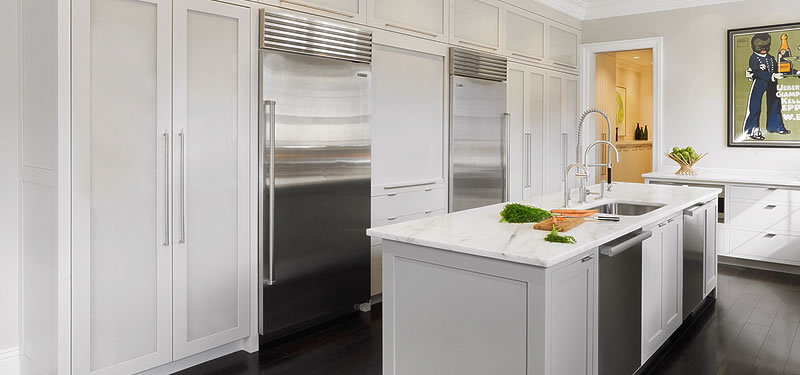







WASHINGTON,DC This apartment renovation joined multiple units into one, where a large move was required to make the spaces feel unified. The new centrally located kitchen takes on this role, converting two existing bedrooms and a bath into a spacious ‘hub’ allowing circulation through it while accommodating multiple cooks and casual eating. A 20’ long pantry wall frees the kitchen of wall cabinets, maximizing daylight from five existing windows.









